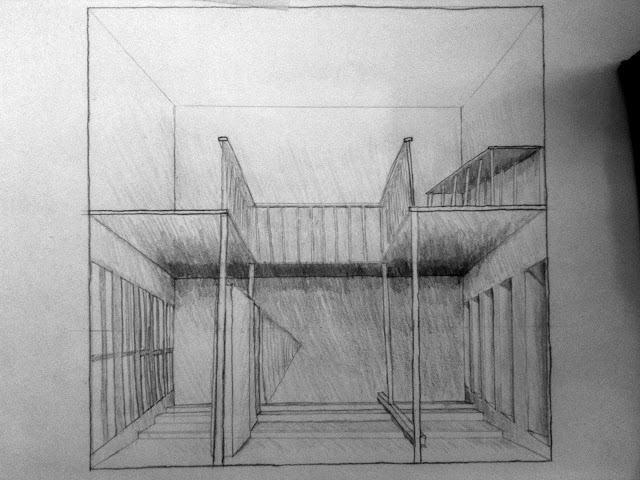So, the assignment was to choose any building (had to be approved by the prof) and do a study on it by examining existing plans and pictures of it. I chose a house called the Villa Shodan, designed by Le Corbusier. It's located in Ahmedabad, India. I was browsing through greatbuildings.com and I came across the image that I reproduced as a drawing on the upper part of this page. What struck me about it was the amount of 90 degree corners and how it seemed so structural, yet I was still pretty confused as to what was inside and what was outside just by looking at the plans, and that piqued my interest.
 The plans here might confuse you at first, and I was no exception even after an hour of flipping through the plans and sections. I shaded the parts of the second and third floors that were open to below. There's also a diagram of the grid of rectangular posts that I picked up on quickly during my reproduction of the plans.
The plans here might confuse you at first, and I was no exception even after an hour of flipping through the plans and sections. I shaded the parts of the second and third floors that were open to below. There's also a diagram of the grid of rectangular posts that I picked up on quickly during my reproduction of the plans. Here's a little shadow study assignment that also was for VisCom, but due a few weeks ago. Thought I'd just put this in here as well.
Here's a little shadow study assignment that also was for VisCom, but due a few weeks ago. Thought I'd just put this in here as well.






































