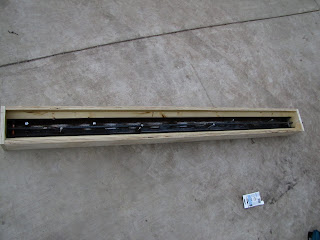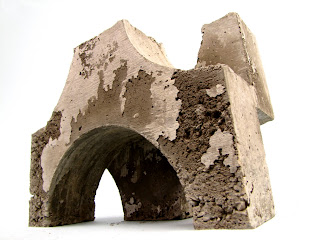I realize it's been a very long time since I updated this, so here it is. I left off where the block group had cast its first prototype block to go into the Well House. Here are a couple photos of the final one:
So, there it is. There were dozens of these blocks cast out of 14 total formworks that were made such as this one:
And since we were making the entire structure out of concrete, there were column and lintel formworks to be made:
And then, once these were constructed, we had to mix and pour concrete into them:
Then, after all that was done, here's what it looked like hanging out in the shop yard:
This was followed by the transportation of these blocks, columns, and lintels to the site:
So, after transporting everything to the site, we commenced construction:
All that was left at that point was some additional painting, plumbing, block additions, and site cleanup. Here are my final photos:


I'd call it a job well done by Penn State First Year Architecture, Section 3!
































.jpg)

.jpg)
